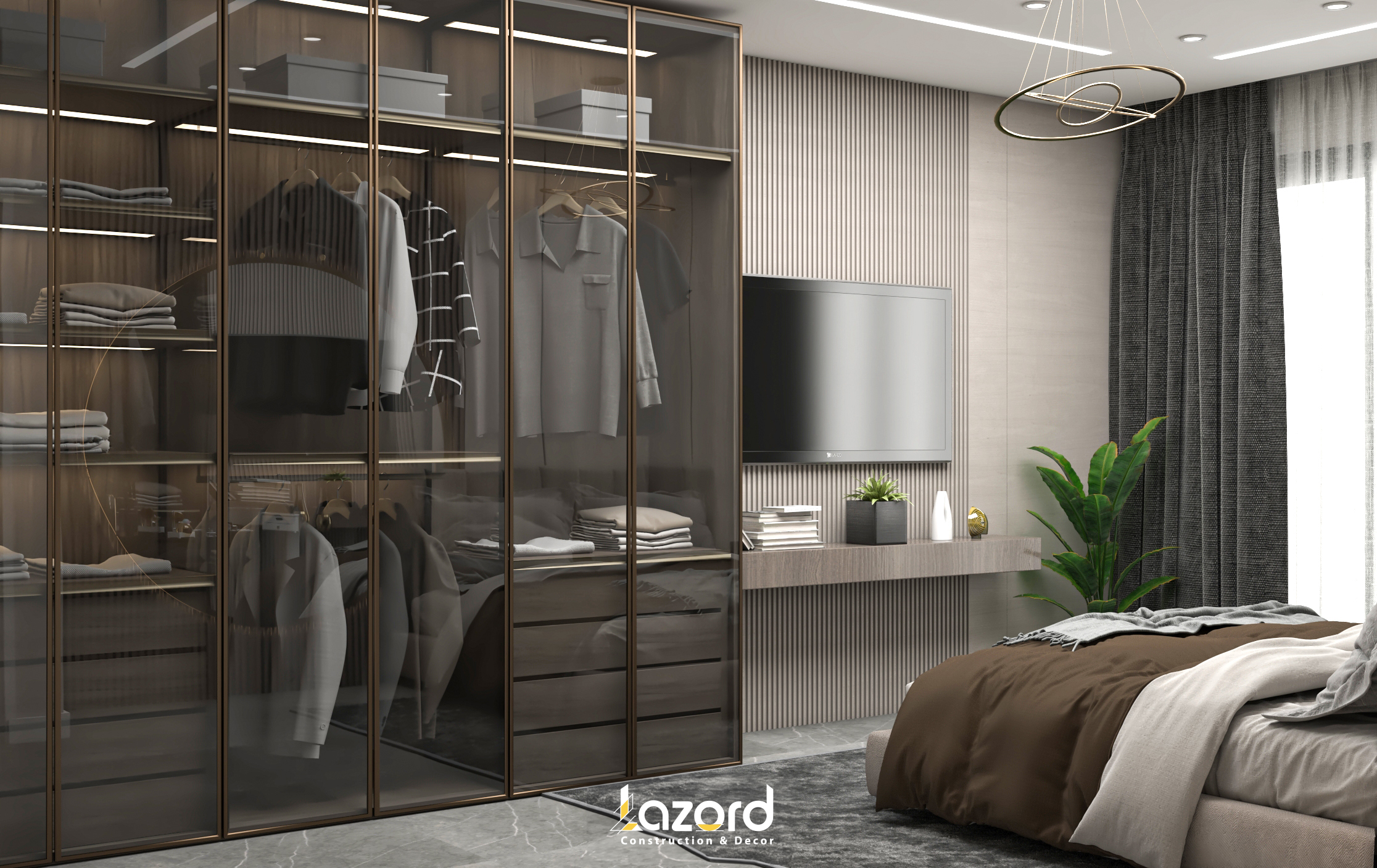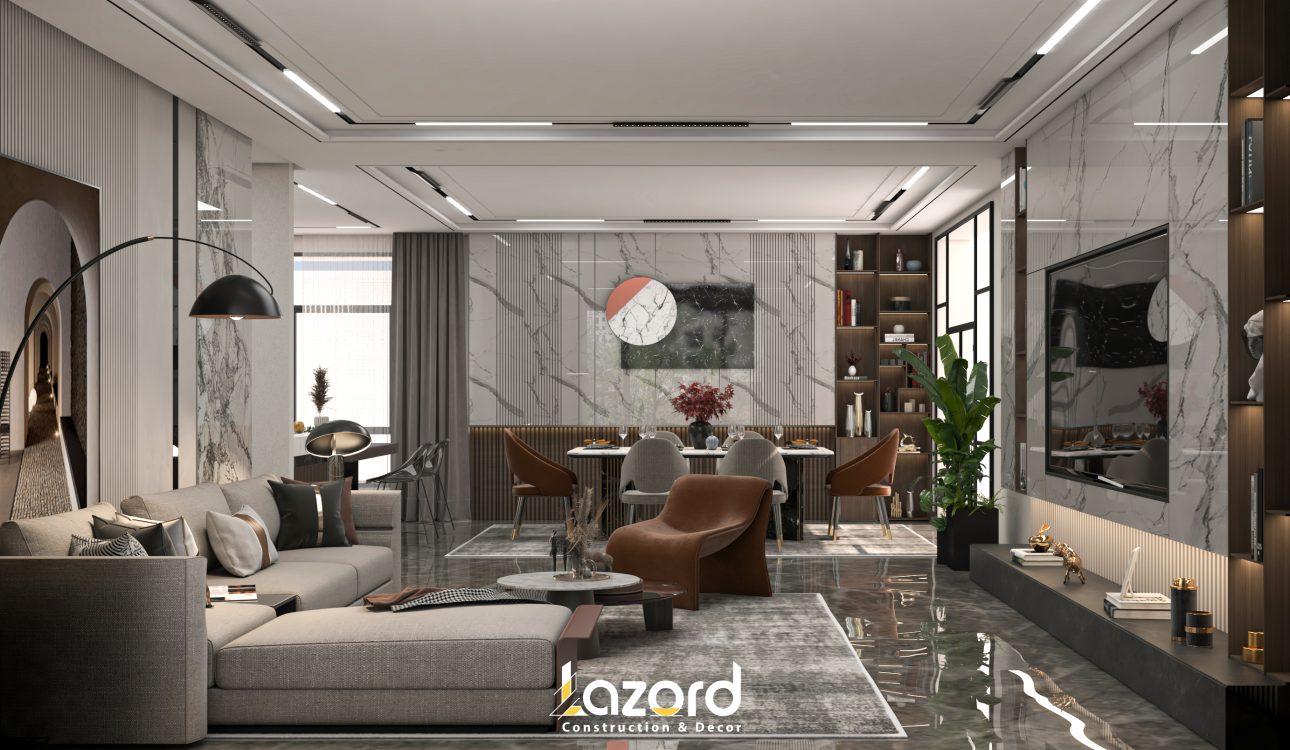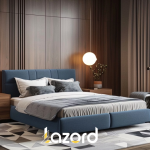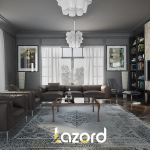When it comes to home renovation, the success of your project often hinges on the right tools and, more importantly, the right design software. Whether planning to renovate a single room or redesign an entire house, using a well-rounded home design tool can make the process smoother, faster, and more visually appealing. This article explores the best design tools available today for homeowners, architects, and interior designers, each providing unique features to help you create the perfect living space.
Why Design Tools Are Essential for Home Renovation
Before diving into the tools, it’s essential to understand why using a home design tool is crucial in any renovation project. These software programs enable users to visualize changes in real time, plan room layouts, choose furnishings, and select finishes without lifting a hammer. Instead of relying on guesswork or two-dimensional sketches, you can create detailed 3D models of your space to see how things look and feel before making any permanent changes.
Benefits of Using Home Design Software
Precision and Accuracy: With precise measurements and layouts, you can ensure that your renovation plans are accurate, down to the smallest detail.
Cost-Effective Planning: Avoid costly mistakes by virtually testing different layouts, colours, and designs.
Enhanced Collaboration: Many design tools allow you to share your designs with contractors, interior designers, and even family members for feedback.
Realistic Visualization: Seeing your project in 3D helps you make better decisions and prevents design regrets.
You can read more about home inside design: home inside Design images.
Top Design Tools for Home Renovation
SketchUp
SketchUp is a leading 3D modelling tool that architectural and interior design professionals widely use. Its powerful features make it ideal for both novices and professionals.
- Features:
- Intuitive and user-friendly interface.
- 3D modelling tools that allow you to create highly detailed representations of your space.
- Extensive library of templates, textures, and models to enhance your designs.
- Integration with third-party plugins for expanded functionality.
- Best For Professionals and serious hobbyists who want detailed, precise design control over their projects.
- Pricing: A free version with paid options for more advanced features.
Planner 5D
Planner 5D is ideal for its easy-to-use, drag-and-drop interface, which provides both 2D and 3D design capabilities. This tool is excellent for beginners who want to visualize their renovation projects quickly.
- Features:
- Drag-and-drop interface for easy room creation.
- Extensive furniture catalogue that allows you to furnish your room with realistic models.
- Switch between 2D and 3D views to comprehensively view your project.
- Available on desktop and mobile platforms, making it highly accessible.
- Best For Beginners and casual designers who need a simple yet powerful tool to create stunning home designs.
- Pricing: A free version, with in-app purchases for premium features, is available.

Floorplanner
Floorplanner allows users to quickly and easily create detailed 2D floor plans that can be transformed into 3D visualizations. It’s a fantastic tool for designing room layouts, placing furniture, and experimenting with different design options.
- Features:
- Create accurate 2D floor plans that can be converted into interactive 3D models.
- Drag-and-drop functionality to position furniture and experiment with layouts.
- Share designs with others or export them for use in other software.
- Available online; no download necessary
- Best For: Homeowners and real estate professionals looking for quick, easy-to-create floor plans.
- Pricing: Free basic version, with premium subscriptions for additional features.
HomeByMe
HomeByMe is an online design tool for interior decoration and furnishing. It lets users switch between 2D floor plans and 3D views to visualize their renovation project fully.
- Features:
- Build 2D floor plans and convert them into 3D visualizations with ease.
- Import real furniture from partnered retailers into your design to see how it will fit.
- Collaborative features let you share your designs with friends, family, or professionals for feedback.
- Best For Those focused on interior design and furnishing choices for their renovation projects.
- Pricing: Free with limited features; paid upgrades available.
Chief Architect
Chief Architect is perfect for those looking for a professional-grade design tool. This software is ideal for architects, builders, and serious DIYers who need precise control over every home design and renovation aspect.
- Features:
- Advanced tools for creating detailed 3D models of homes, including walls, roofs, doors, and windows.
- Realistic renderings with lighting, shadows, and textures.
- Generate construction documents and material lists, ideal for working with contractors.
- Comprehensive support for kitchen, bath, and landscape design.
- Best For Professionals or highly skilled DIYers who need an all-in-one home design and construction solution.
- Pricing: Paid software with a free trial available.
MagicPlan
MagicPlan is a mobile-based tool that allows users to create floor plans and measurements simply by scanning the room with their smartphone. This app is excellent for homeowners who want to quickly document their spaces before starting a renovation.
- Features:
- Use your smartphone camera to scan rooms and generate accurate floor plans.
- Add objects and measurements directly into the app for precise planning.
- Export your designs into other software or share them with contractors for collaboration.
- Best For: Mobile users and DIYers who want an on-the-go design tool.
- Pricing: A free version is available for in-app purchases.
Roomstyler 3D Home Planner
Roomstyler is another excellent tool for beginners looking to create simple, quick designs. This tool offers an intuitive interface that allows users to furnish and decorate their rooms with real-world products.
- Features:
- 3D room visualization with real furniture from actual brands.
- Drag-and-drop interface for easy design adjustments.
- Access to a community of designers and inspiration from others’ projects.
- Best For Those looking for a quick and easy way to visualize their spaces with real-world furniture.
- Pricing: Free to use, with premium features available.
The best home design tool depends on your specific needs, whether you are a DIY enthusiast or a professional designer. Tools like SketchUp and Chief Architect offer more advanced features for those looking to dive into every minute detail. In contrast, tools like Planner 5D and Roomstyler are better suited for quick and accessible designs. Regardless of your chosen tool, incorporating a home renovation design tool into your process can save time, prevent costly mistakes, and help you achieve the home of your dreams.






